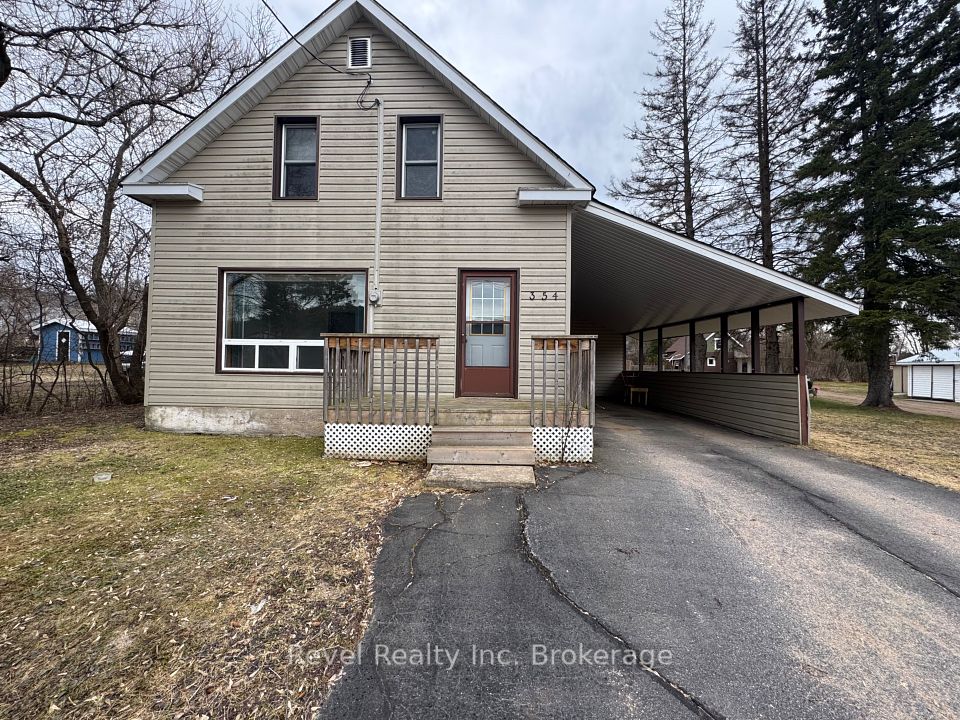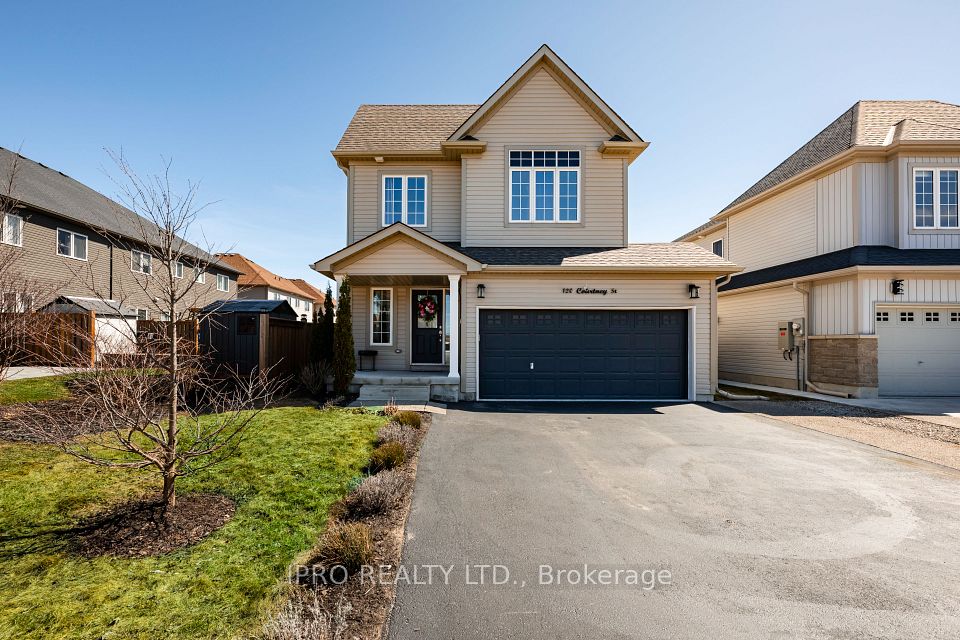$554,000
46 St George Street, Kawartha Lakes, ON K9V 1M7
Property Description
Property type
Detached
Lot size
N/A
Style
Bungaloft
Approx. Area
700-1100 Sqft
Room Information
| Room Type | Dimension (length x width) | Features | Level |
|---|---|---|---|
| Living Room | 5.64 x 3.61 m | Hardwood Floor | Main |
| Dining Room | 2.57 x 3.78 m | N/A | Main |
| Kitchen | 3.02 x 2.69 m | N/A | Main |
| Sunroom | 2.62 x 2.24 m | N/A | Main |
About 46 St George Street
Welcome home! Nestled in a family-friendly East end neighbourhood, this warm and welcoming all-brick bungalow offers the ideal setting to grow and thrive together. From its inviting layout to its spacious backyard, this home is designed with family living in mind. Step inside to a bright and beautifully maintained main level featuring upgraded electrical, modern pot lights, and a stylish kitchen with a gas stove and eye-catching glass mosaic backsplash. The open-concept living and dining areas are perfect for family dinners, celebrations, or quiet evenings in. Three comfortable bedrooms and a full 4-piece bathroom complete this level, offering plenty of space for everyone. Start your day with a coffee in the cozy sunroom or use it to escape the bugs in the evening while enjoying a glass of wine! This bonus space is perfect all year-round. Downstairs, the fully finished lower level is a game-changer for families. With its own kitchen, 3-piece bath, large Rec room, extra bedroom, office, shared laundry, and generous storage, its ideal for extended family, teens needing their own space, or even a live-in nanny. Outside, enjoy an oversized corner lot with a private fenced yard perfect for kids, pets, and summer barbecues. Mature trees offer shade and privacy, and two storage sheds keep everything organized. Move-in ready with a quick closing available. This is the home your family has been waiting for!
Home Overview
Last updated
6 hours ago
Virtual tour
None
Basement information
Finished, Separate Entrance
Building size
--
Status
In-Active
Property sub type
Detached
Maintenance fee
$N/A
Year built
--
Additional Details
Price Comparison
Location

Angela Yang
Sales Representative, ANCHOR NEW HOMES INC.
MORTGAGE INFO
ESTIMATED PAYMENT
Some information about this property - St George Street

Book a Showing
Tour this home with Angela
I agree to receive marketing and customer service calls and text messages from Condomonk. Consent is not a condition of purchase. Msg/data rates may apply. Msg frequency varies. Reply STOP to unsubscribe. Privacy Policy & Terms of Service.












